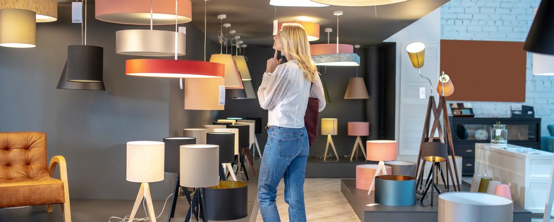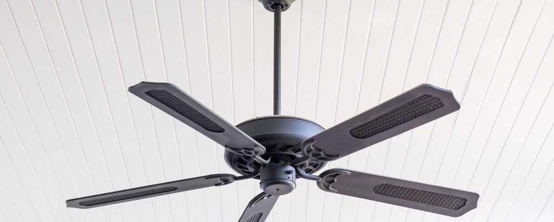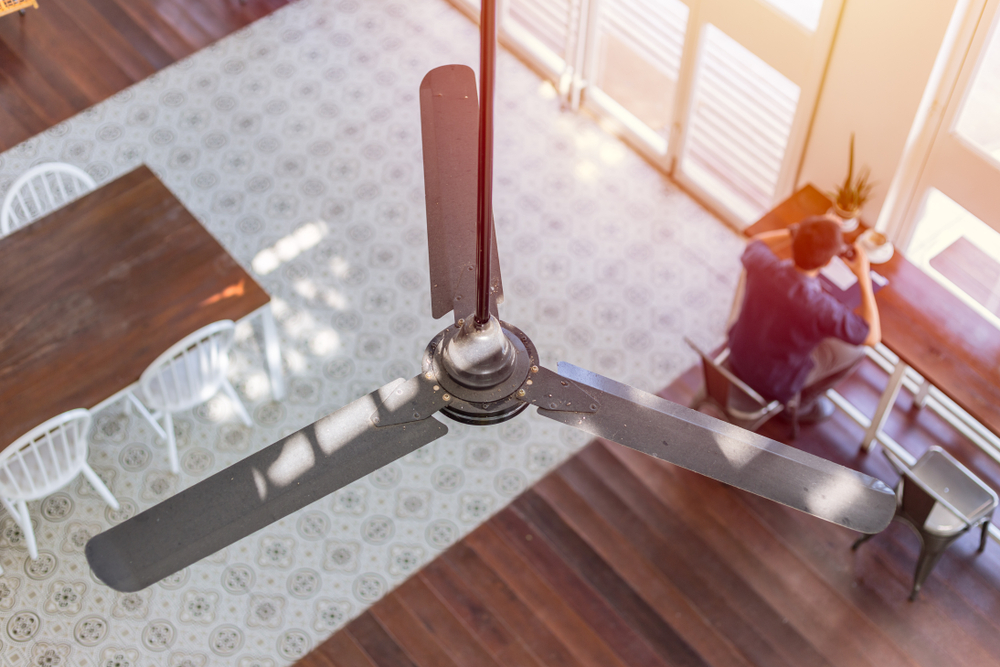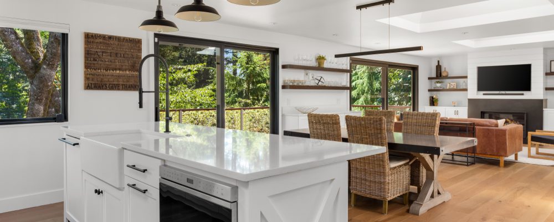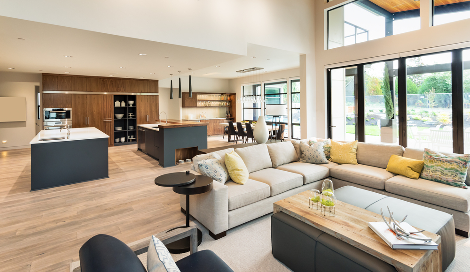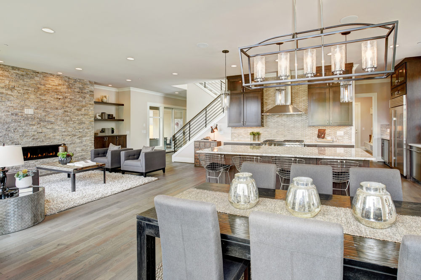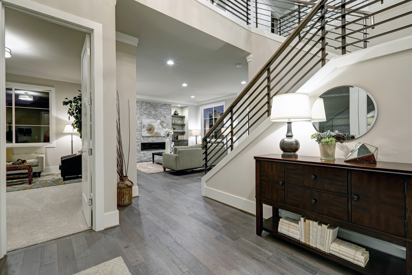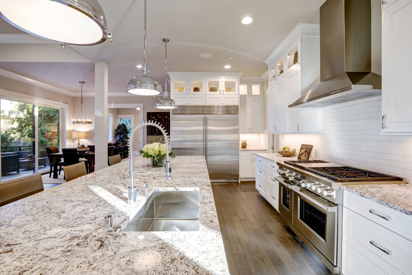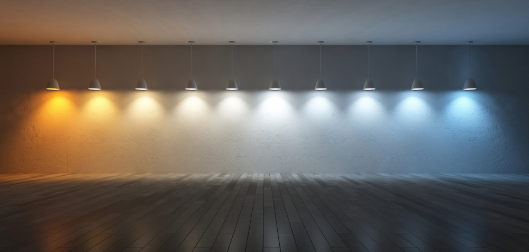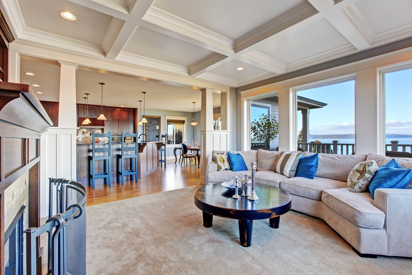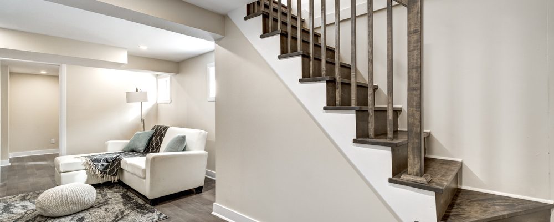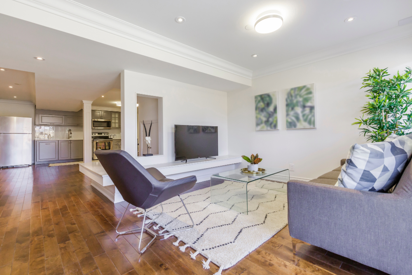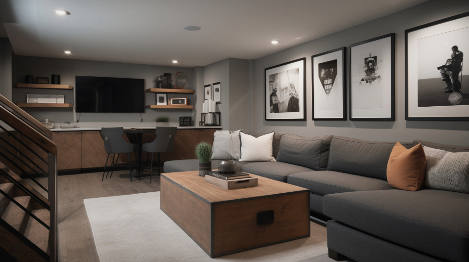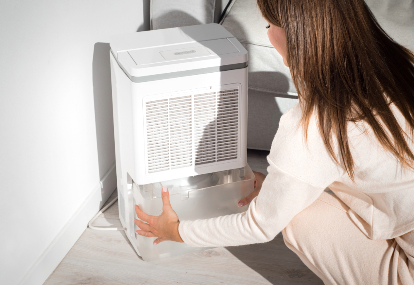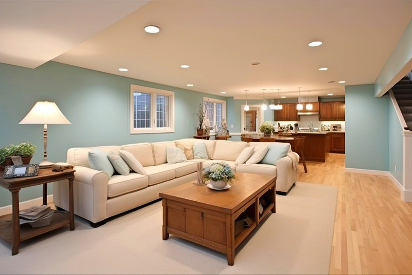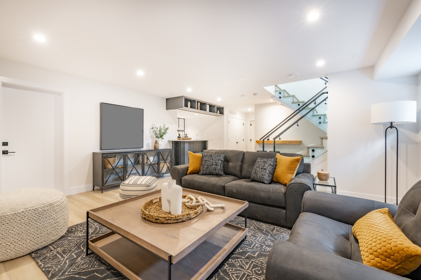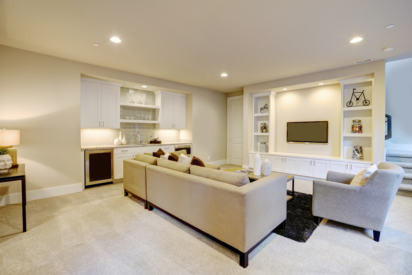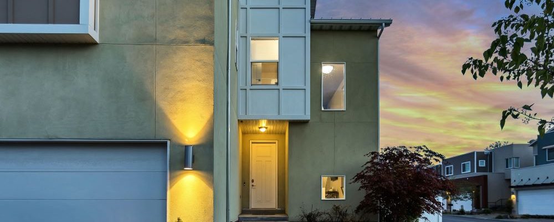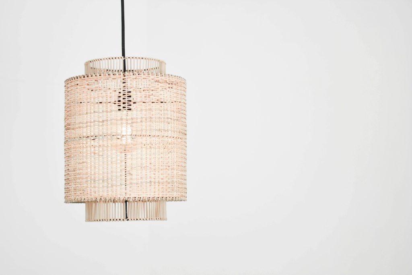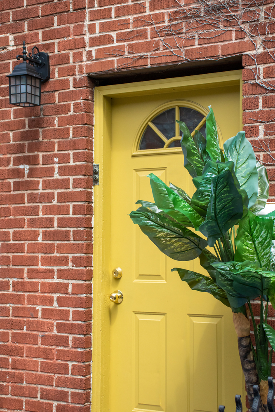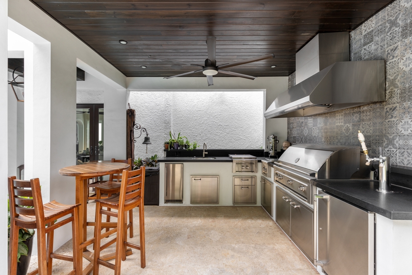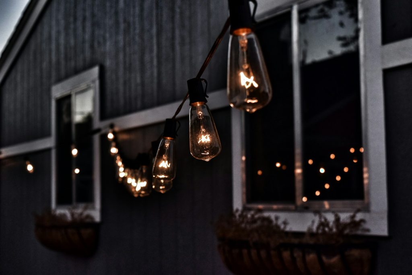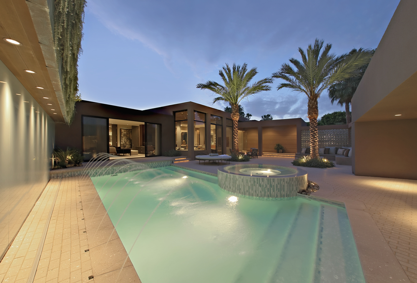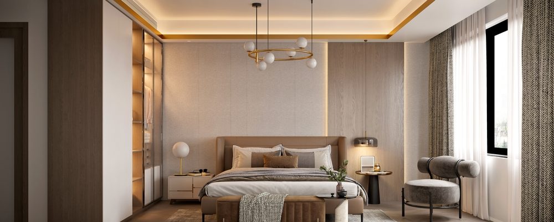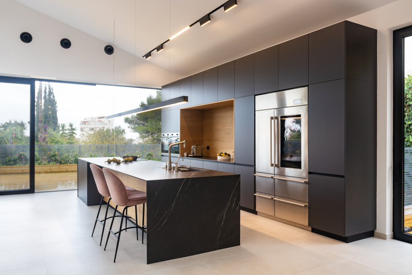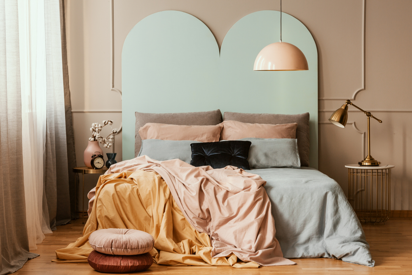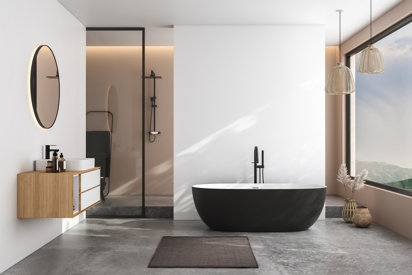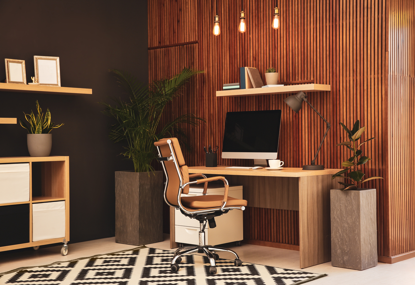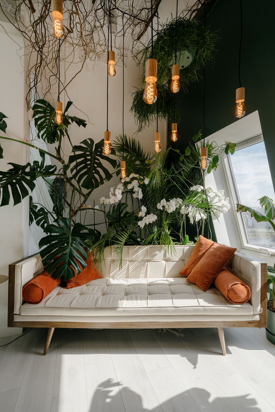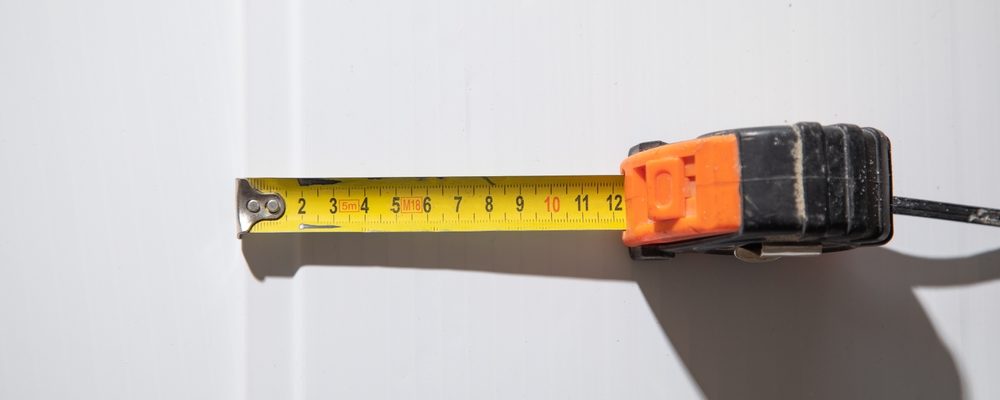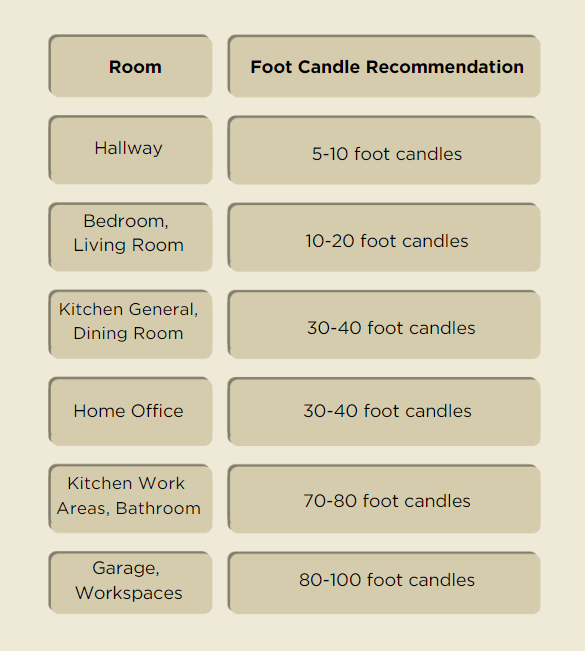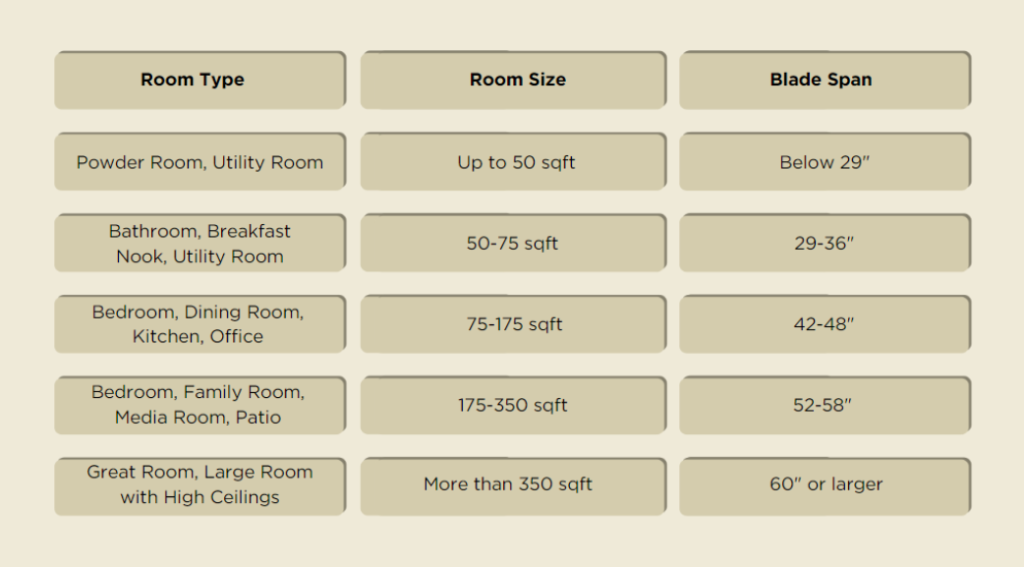Lampshades may seem like a small detail in interior design, but they can have a big impact on the overall look and feel of a room. Whether it’s a table or floor lamp, or even a sconce or pendant, choosing the right shade is important. The shade you choose needs to do more than just complement your décor, its shape and opacity will play an important role in how effective your lamp will be at creating the right kind of light for the space. In this article, we dive into 7 popular lampshade options, and provide you with insights that will help you determine what type of shade will best suit your needs.
The Basics
Lampshades come in a wide variety of shapes, and knowing their names will help you to narrow down your search results as you shop. But before we dive into the shapes and names, it’s important to understand a couple of basic details about how shades affect your light. The shade on a lamp impacts the quantity, direction, and color of the light that emanates from the fixture.
Quantity
Opacity matters when it comes to lampshades. Some shades are made from a solid materials like ceramic that lets little to no light shine through. Many are made from fabrics or frosted or etched glass that allow varying levels of light to filter through. Others are made of fully transparent materials like plastic or glass that allow all of the light through. Understanding your needs for the space will help you to determine what to choose.
For example: An opaque lampshade may be the best choice for lamps at eye level to avoid glare and eye strain. A light filtering shade is an excellent choice for ambient or mood lighting to create a soft, comfortable glow. Clear shades are perfect for places that need lots of light, like a desk, workspace, or kitchen.
Direction
The shape of a shade will impact where the light can shine. The more opaque a shade is, the more important it is for you to be aware of the direction it will direct the light. A fully opaque shade will direct all light out the openings, and many have a reflective surface on the interior to maximize the amount of light leaving the shade. These shades help you to shine light where you want it, and nowhere else. Semi-opaque, light-filtering, and transparent shades will allow light to shine in all directions (although brightness levels will vary), so directionality is less important for these shades unless they’re being used as task lighting, in which case you’ll still want to be sure the opening on the shade is directed towards your work or desk space.
Color
Swapping out a lampshade can make an old lamp feel brand new, but it can also have unintended consequences on the way the rest of the room looks. The color of the light on the bulb will take on some of the color of the shade. This can change the way colors look in your room on everything from the furniture to the paint on your walls. You can combat this a little bit by changing the color of the bulb you use if you find a shade you love, but neutrals are usually the safest route if you want to avoid unexpected color clashes.
With these basics in mind, let’s dive into seven of the most popular lampshade shapes!
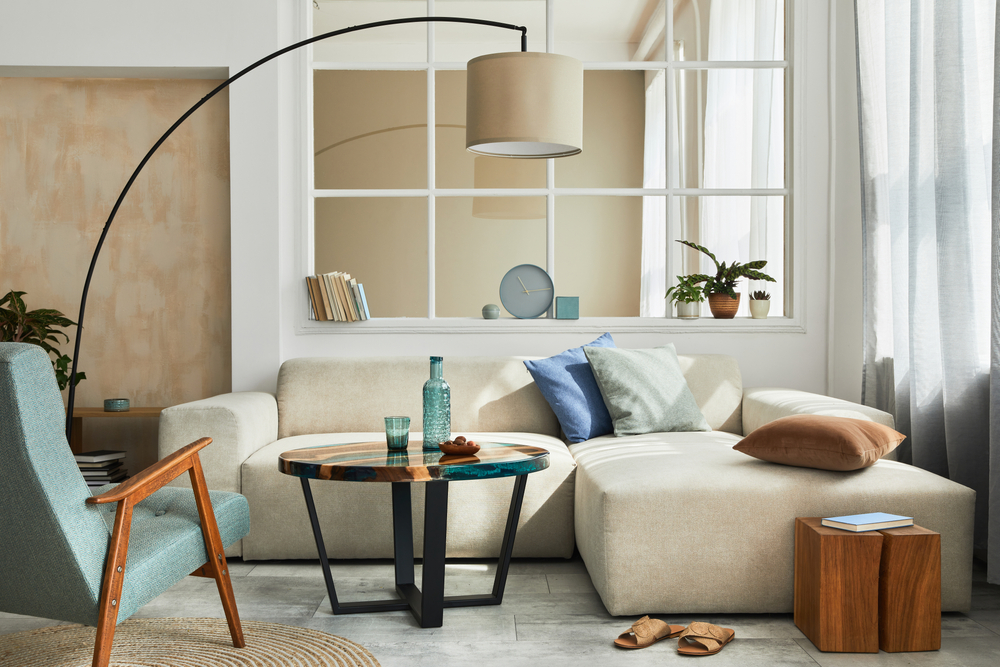
Drum Lampshades
Drum lampshades are one of the most common and versatile options available right now. They feature a cylindrical shape with equal diameter at the top and bottom, creating a clean, minimalistic, modern look. Drum lampshades give off soft and even ambient light in all directions which makes them a great choice for many spaces. Drum shades look great on most base types – from dainty to sculptural. It’s hard to go wrong with this popular option!

Empire Lampshades
With a narrower top and a wider bottom, empire lampshades are the go-to choice for those looking to give an elegant and traditional look to their space. That said, they can also fit into a more modern aesthetic when styled correctly and paired with the right base. Empire lampshades direct light downward, making them an ideal choice if you are looking for task lighting next to a cozy chair or at your desk.
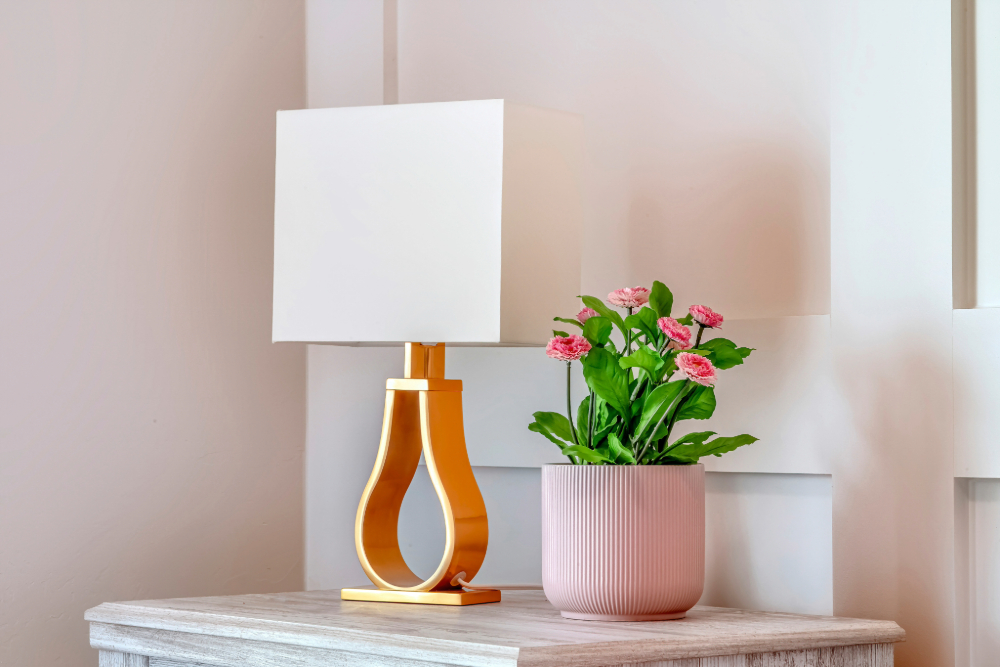
Square and Rectangular Lampshades
Unconventional yet stylishly chic, rectangular and square lampshades are perfect for adding a contemporary twist to your décor. These lampshades can make a bold statement, so they are perfect for those looking for a focal point in their room. Their shape allows the lamp to sit closer to the wall than circular shades, which means they work especially well on narrow surfaces like console tables and smaller nightstands.
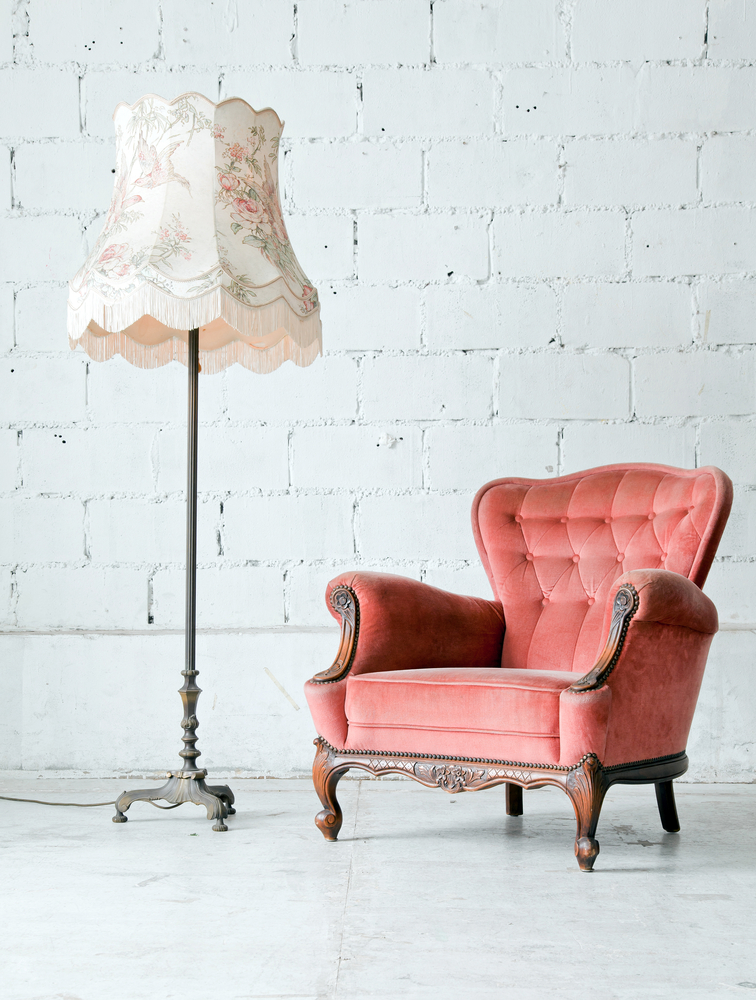
Bell Lampshades
Like their namesake, bell lampshades feature a flared base with a narrower top. These shades provide a touch of elegance and sophistication. They are most often used in traditional or vintage-inspired interiors. Due to their shape, bell lampshades cast a soft, subdued light. This makes them a wonderful choice for a warm, inviting living room or cozy bedroom corner.
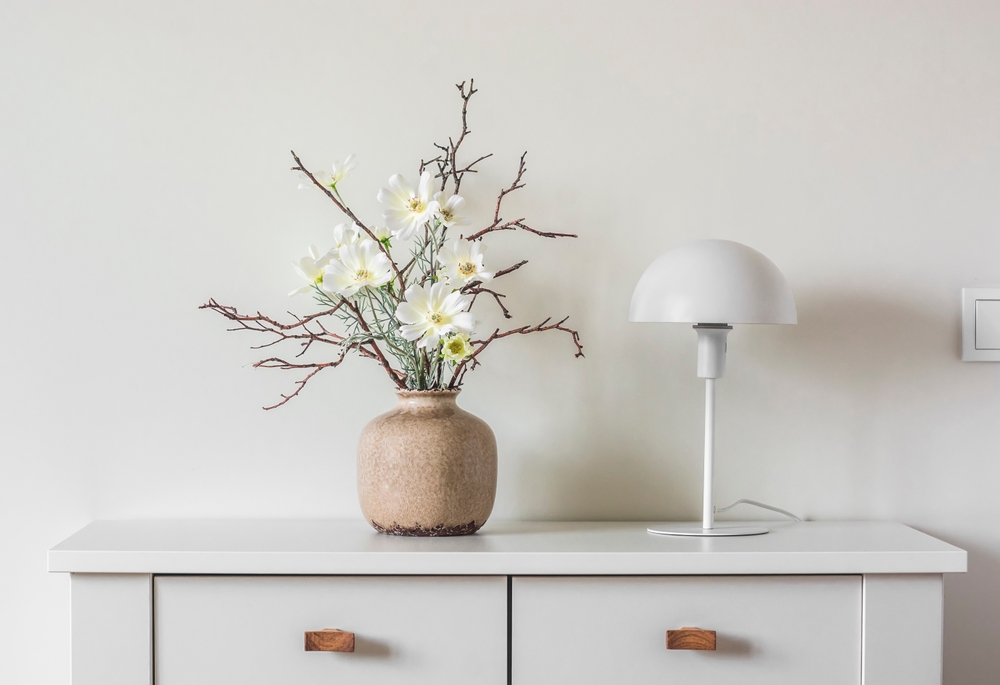
Dome Lampshades
Dome lampshades are simple yet elegant. They are an unexpected choice that can lean vintage, modern, or futuristic, depending on how they are styled. They are best paired with a thin, dainty base. Reminiscent of the domed cap of a mushroom, these are often a popular choice in biophilic designs as well. Dome lampshades direct light downward while also spreading it gently to the sides. They offer a balanced combination of ambient and task lighting, making them a great fit for most spaces.
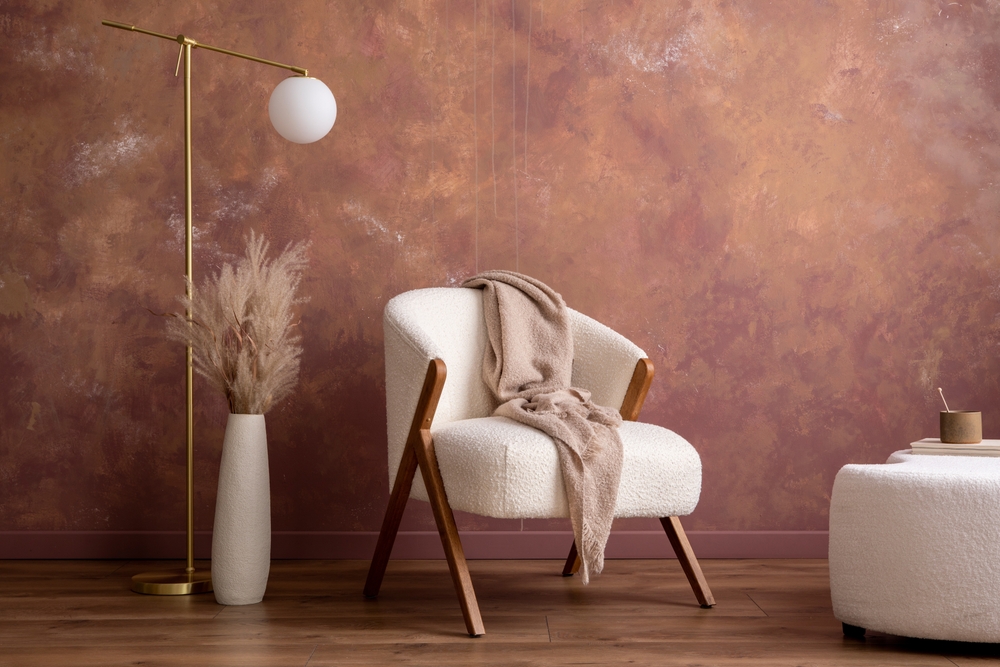
Globe Lampshades
Globe lampshades are spherical and completely encase the light source, creating a gentle and diffused illumination. Since the light is cast in all directions, globe lampshades do not cast a harsh shadow or glare but rather create a warm, ambient lighting perfect for living spaces, dining rooms, and bedrooms.
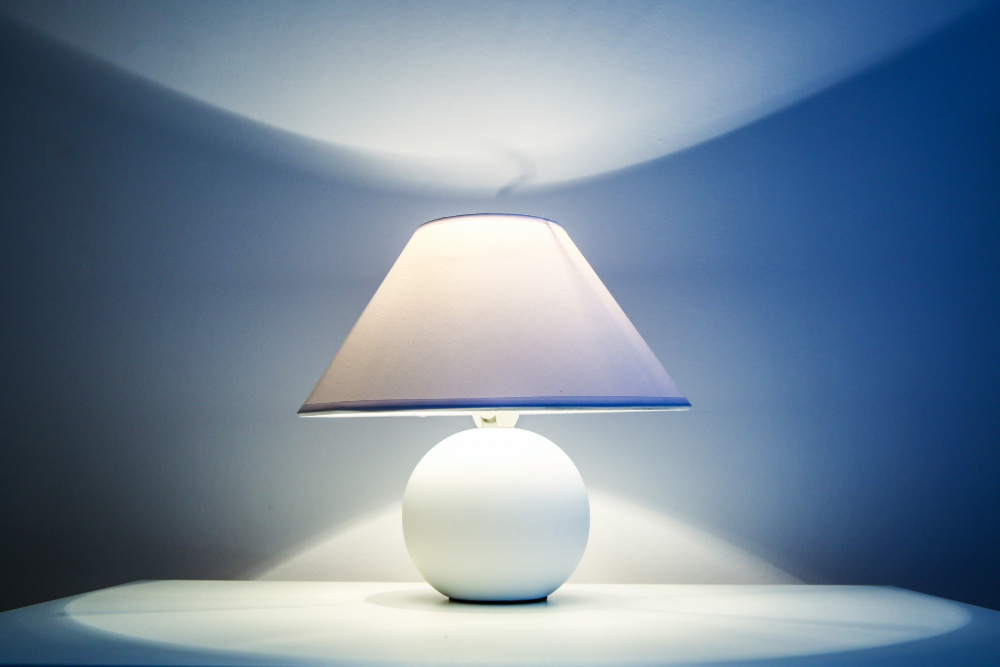
Coolie Lampshades
These lampshades have a distinct slanted shape that directs light downward, making them great for task lighting, such as desk lamps. While the shape of this shade is similar to the Empire shade, Coolie shades have a much larger difference between the top and bottom diameters, giving them a more distinctive slant. The unique shape of this shade fits especially well into retro, eclectic, and industrial-inspired spaces, and they make for an interesting centerpiece wherever they are placed.
————-
Selecting the right lampshade for your space can be as simple as choosing the one that you like the best on the shelf, but if you want to truly do your lamp (and your room) justice, take an extra minute and consider the opacity, color, and shape of your shade, and how it will impact the way the light shines in your space. With just a little extra bit of understanding, you can create a well-lit and visually appealing environment that reflects your personality and enhances the atmosphere of your home. So, go ahead and shed light on your style with the perfect lampshade!
You don’t have to do it alone! For help finding the perfect shade, stop by our showroom and let the experts at Lit Living help you find exactly what you need, without the hassle.
